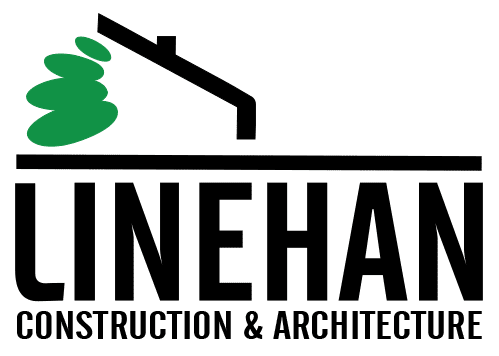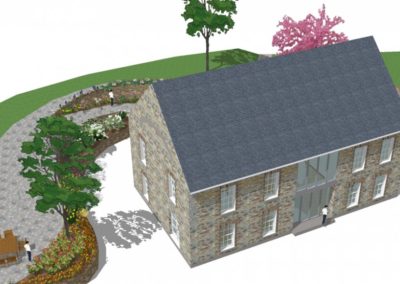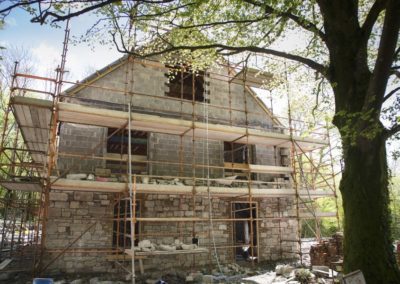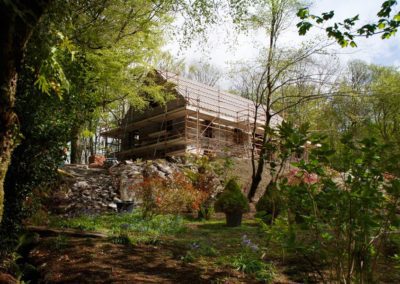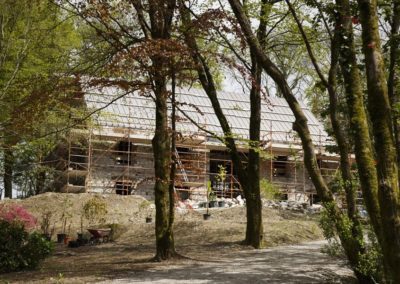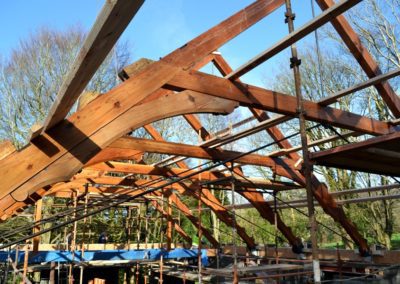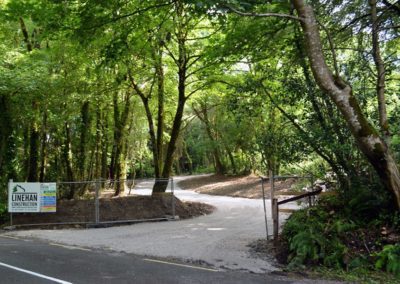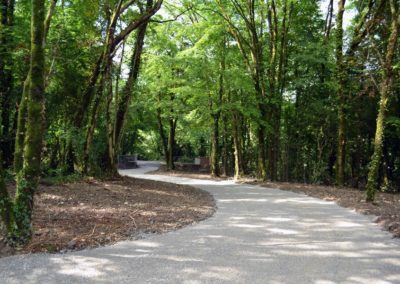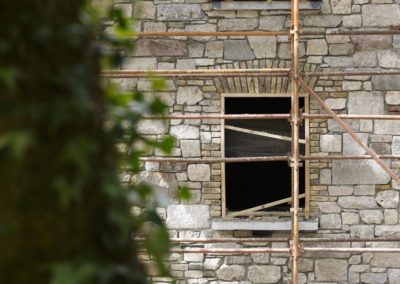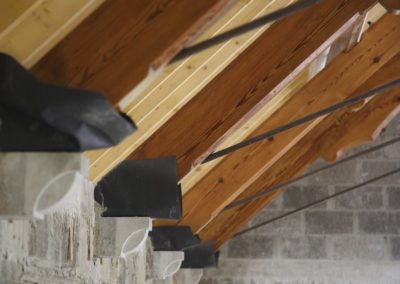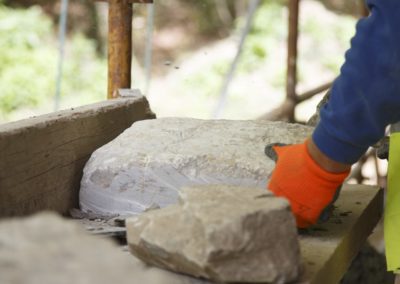New Build House – Tradition Meets Highest Energy Efficiency Technologies

Project Background
The new build house is a compendium of local and traditional materials and the most updated technological systems, bringing the dwelling into the highest energy efficiency level.
The design of the house rotates around nine salvaged roof trusses that will become the focal point of the interior. Linehan Construction’s design team planned the layout of the house: an open-space ground floor is divided by the staircase that link together the kitchen and dining area with the living spaces.
The bedrooms are located on the first floor and a second flight of stairs connect the open mezzanine to the first floor lounge.
Cork limestone is combined with salvaged yellow and red bricks to create the outer skin of the house: the traditional rural barn shape is intermingled with a contemporary features, like the double storey glass entrance to the main front.
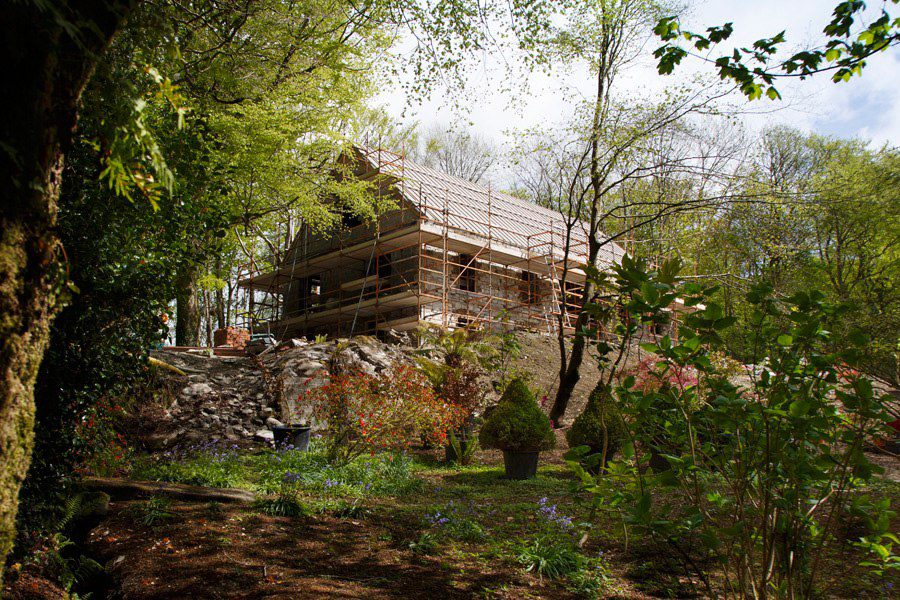
Materials/Construction method
The house is a 5 bedroom 3.800 SqFt concrete construction with concrete slab floors, split into 2 storeys and a mezzanine.
Some of the innovative and high energy efficiency features used in the house are :
– 8” pumped cavity wall insulation;
– 7” Kingspan insulation into the subfloor;
– Underfloor heating ;
– HRV in every room;
– Air-tightness membranes to every surface of the building;
– A rated Rationel Aluclad windows and doors ;
– To achieve a high rated home with low energy cost we used a water source heat pumps directly connected to a stream inside the site boundaries.
– The roof construction is an innovative warm unventilated system, with insulation above, between and below the structure of the roof. The overall system is going to reach the U value of 0.11 W/m2K.
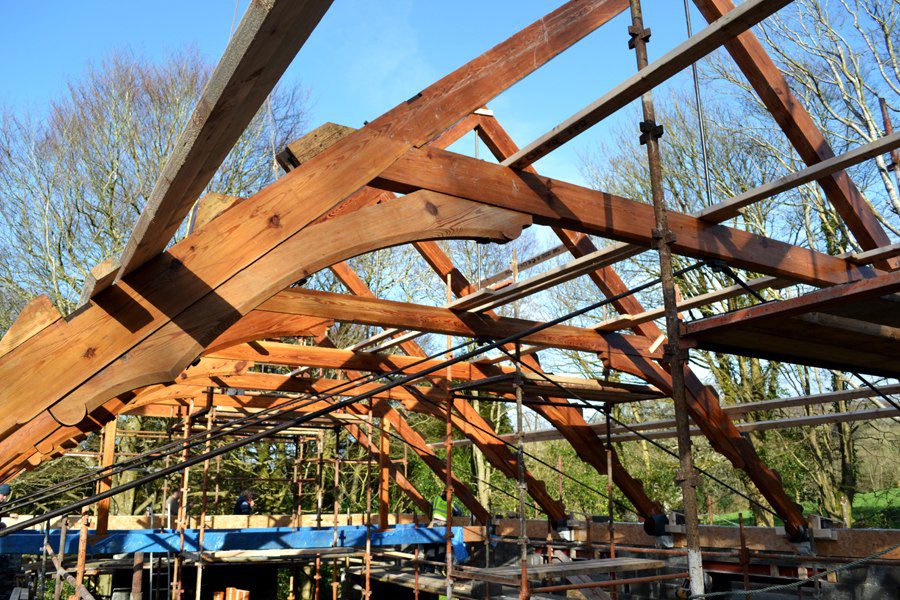
Landscaping
Particular attention has been given to the exposition and to the landscaping design or the rear and front garden.The existing mature woodland will be with improved with new trees and plants.
The vehicular entrance to the new dwelling has been carefully designed following the contours of the site and the existing trees. Local gravel has been used for surfacing as well as the excavated material as subsoil.

NEW BUILDS
When you build your new home with Linehan Construction you can rest assured that we will provide advice and expertise at every stage of the build from the design and planning stages, to construction through to all the fitting out and finishing. We have completed many new build homes across Ireland and our team specialises in bringing unique character to your home.
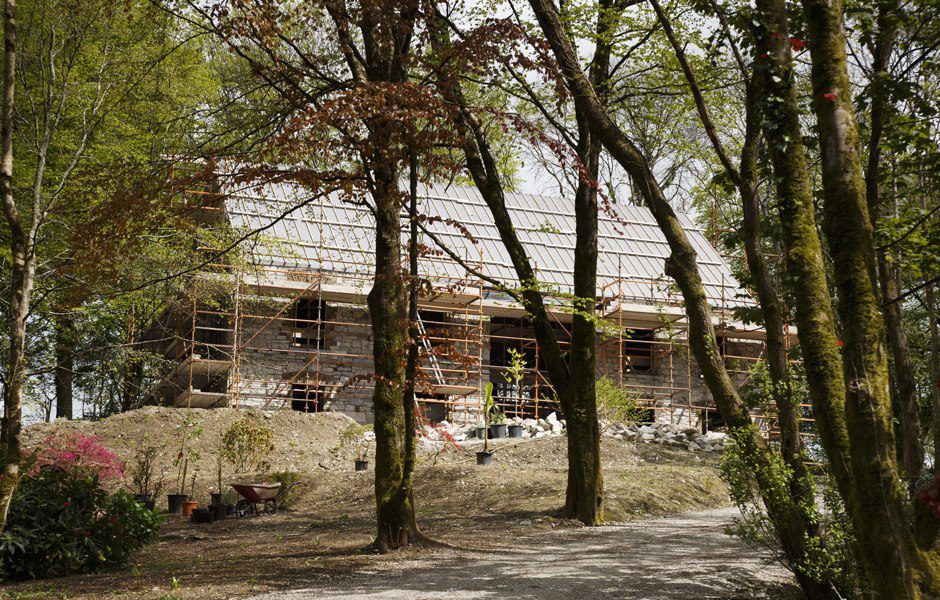
PASSIVE HOMES
A passive house combines high-level comfort with very low-level energy consumption. The passive solar house concept was born in Germany but has been gaining a lot a ground in Ireland in the past few years

Restoration – Historic restoration takes into account the structure’s most significant time period and recreates the elements accordingly.
Rehabilitation – Historic rehabilitation allows the property to function as a contemporary structure, while maintaining its heritage and cultural values.
Reconstruction – Using all new materials, historic reconstruction rebuilds a previously non-usable space from the ground up. If you are not sure how your historic restoration project should be handled, we are available to help you with the planning, design stages and full construction.

Location
3 Grattan St,
Cork,
T12 XP9F
