Georgian Townhouse
This end of terraced, semi-detached, two-bay three-storey over basement house was built c.1800 and still presents many of its original features such as the round-headed door opening within timber door-case comprising panelled reveals, engaged Doric columns on tooled stone plinths, surmounted by frieze and channelled archivolt.
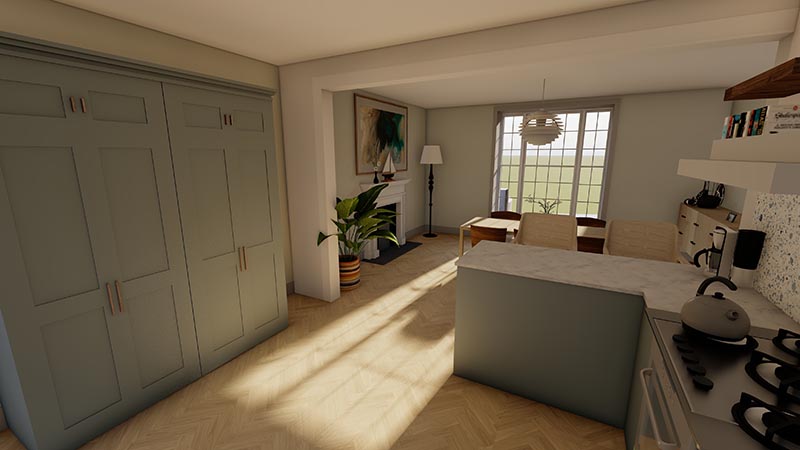
Timber panelled door with brass and cast-iron furniture and spoked fanlight having limestone stepped approach with cast-iron railings spanning basement area if required.
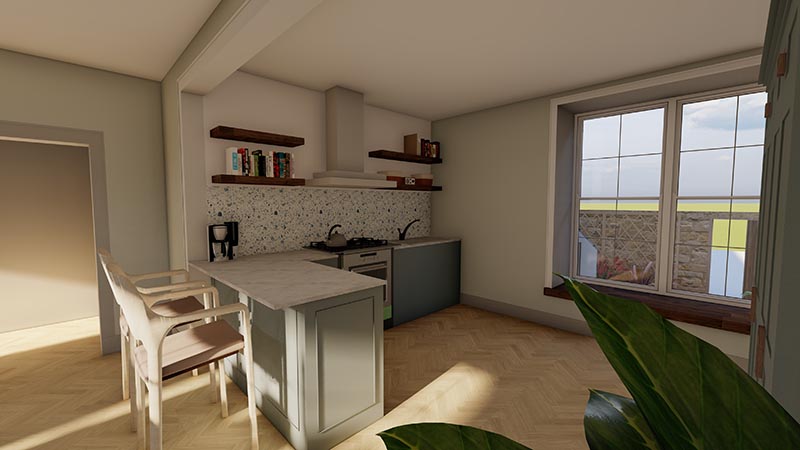
Despite these romantic features, the dwelling was suffering from old age and needed immediate intervention.
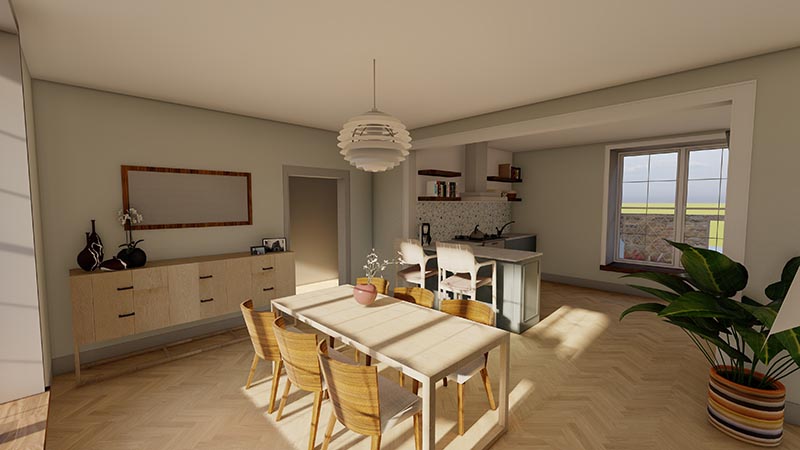
To start, our architecture team provided consultations to the clients to explore their preferred layout and lifestyle within the dwelling. The clients concluded that they wishes to relocate the basement kitchen to the ground floor where their family could enjoy the high ceilings and access to the yard at the rear of the property via a stepped balcony.
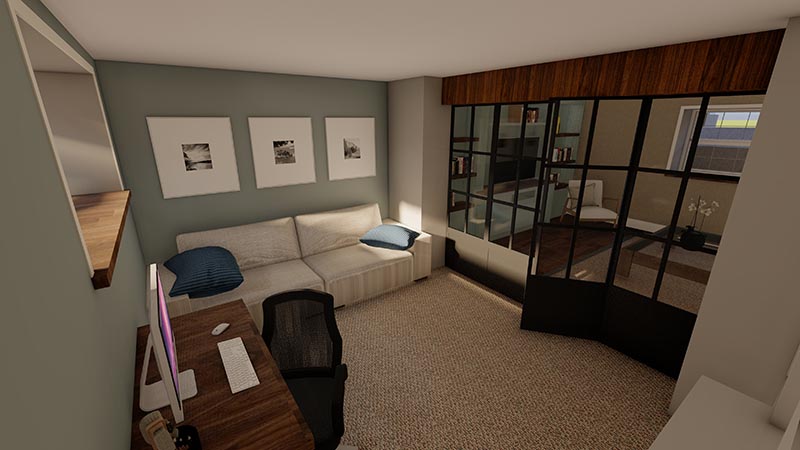
Linehan Construction recommended underfloor heating to both the basement and ground floor to ensure the building’s thermal quality was optimised. Restoration to the dwelling’s exterior gable wall rendering would also be completed.
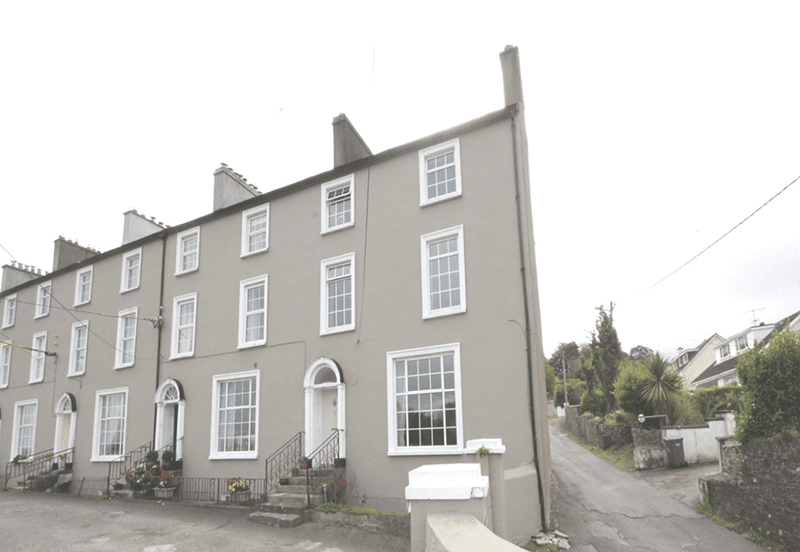
Location
3 Grattan St,
Cork,
T12 XP9F
