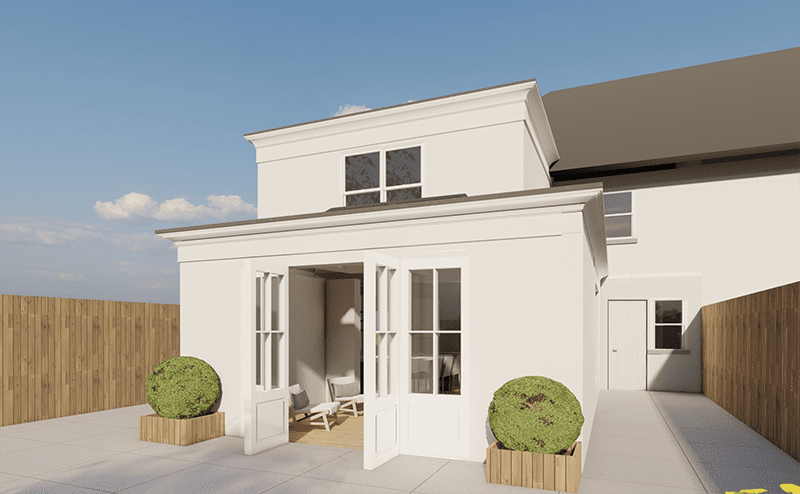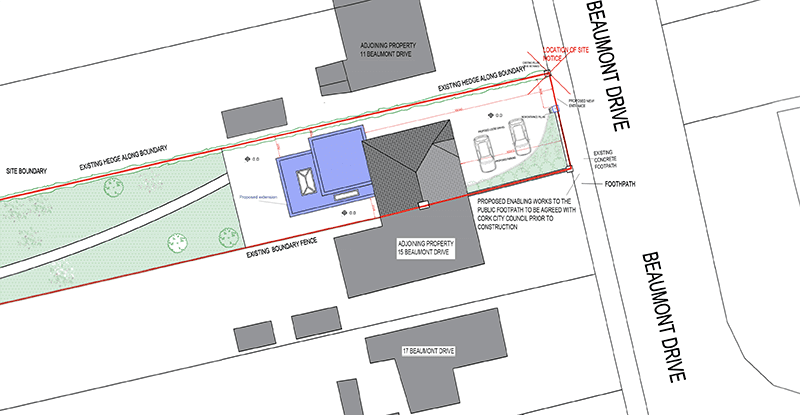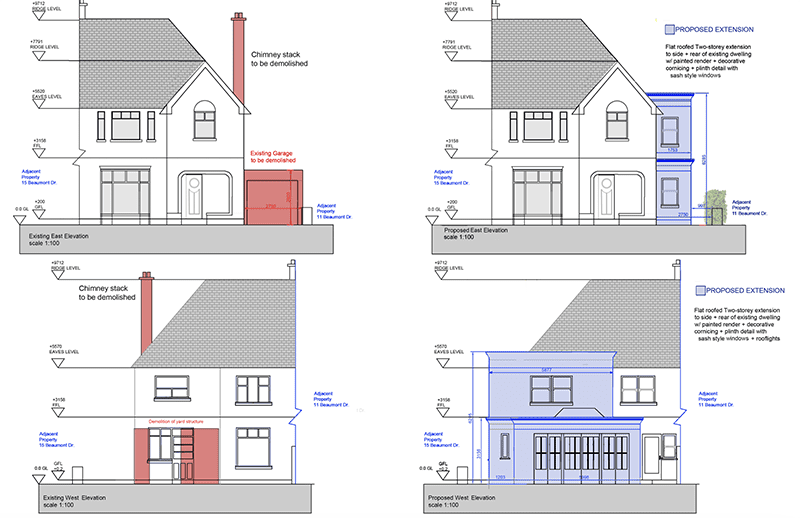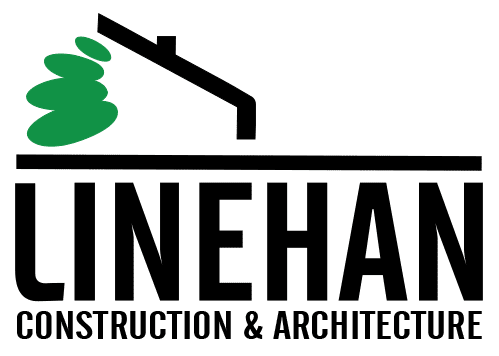Ballintemple Extension
Originally, this dwelling presented itself as a three-bedroom semi-detached dwelling sitting on approx. 1/5-acre site with a large detached garage and an extremely generous private west facing back garden.
Our Architecture team assisted the clients in extending the ground floor to accommodate additional living, kitchen and utility spaces, along with a new master bedroom, en-suite and walk-in wardrobe on the first floor.

Installation of modern technologies and systems such as underfloor heating, heat recovery system and efficient glazing units are to be installed throughout the house.
For the design process, our team of architects presented a number of design options supported by 3D rendered images and a walk-through video which helped capture the design’s potential.

Our team achieved granted planning for the proposed works and now the clients are in the process of completing the build.

Location
3 Grattan St,
Cork,
T12 XP9F
